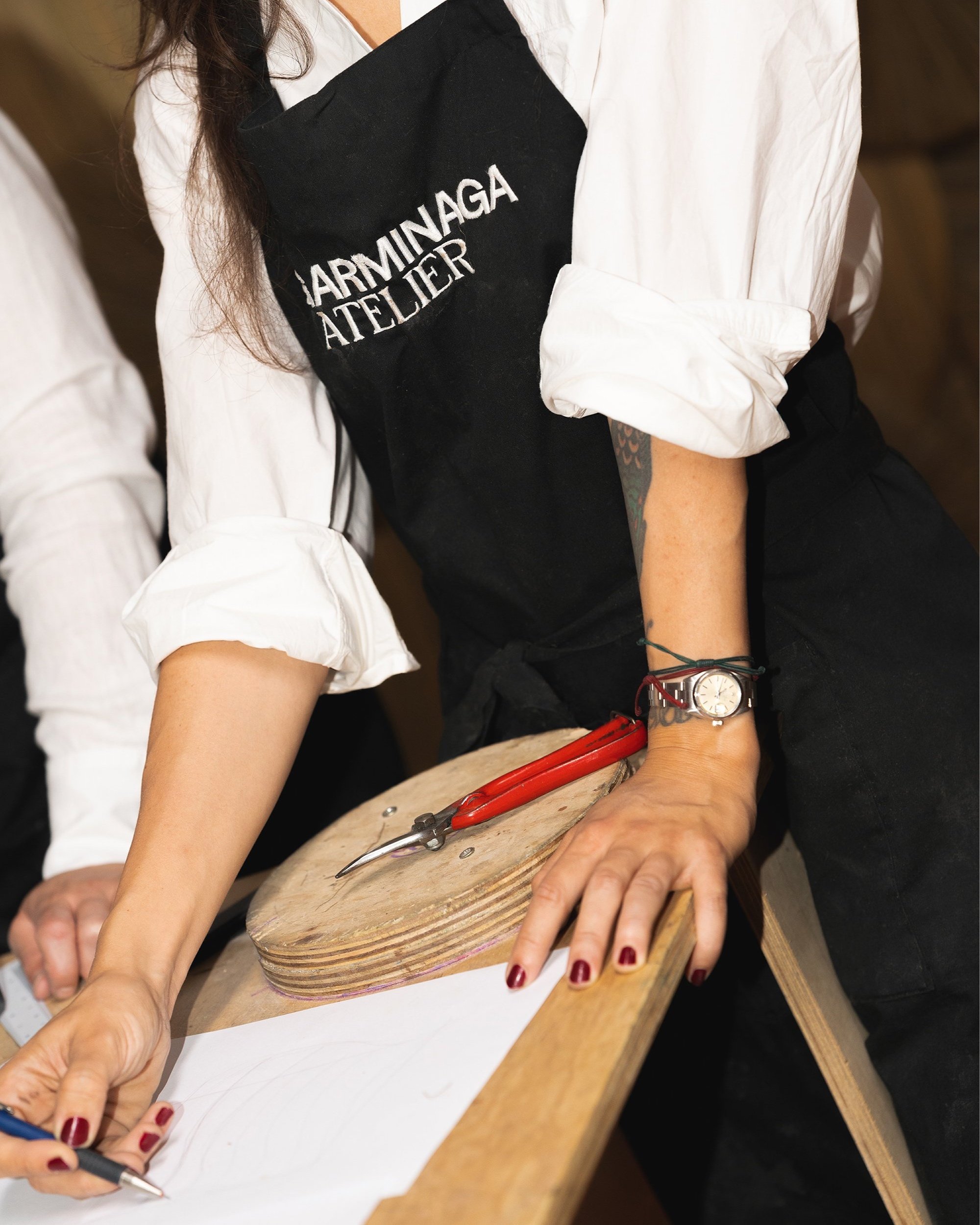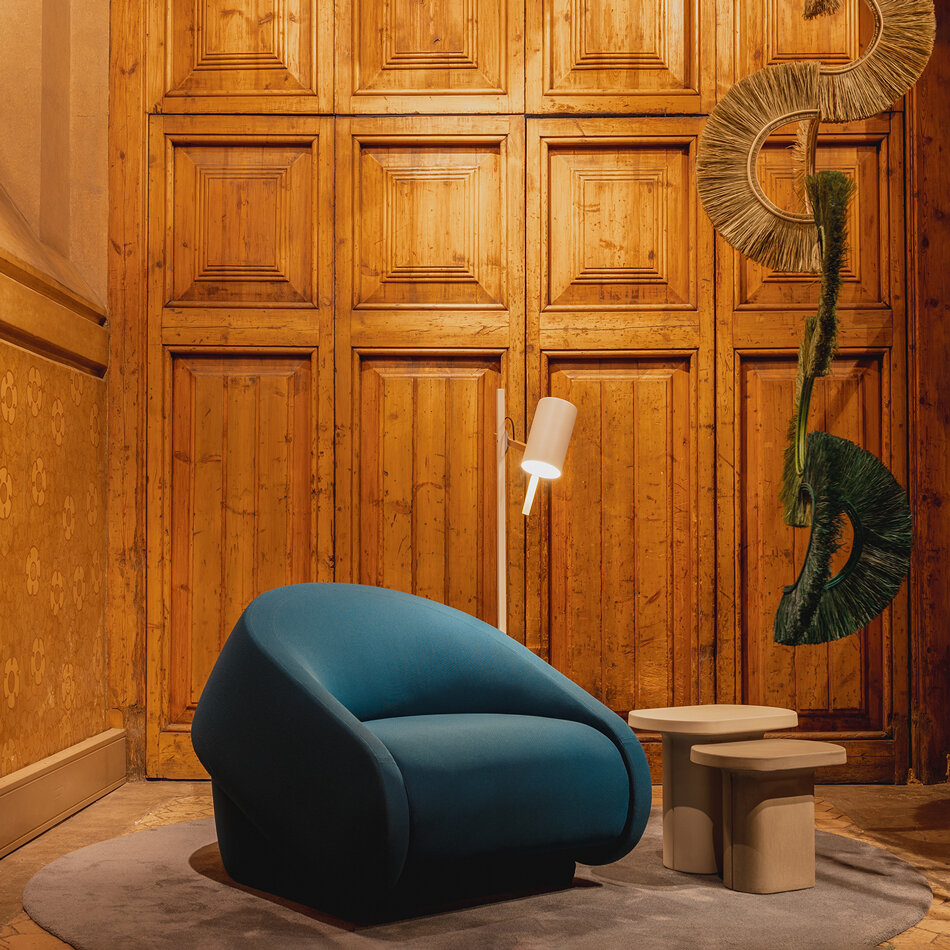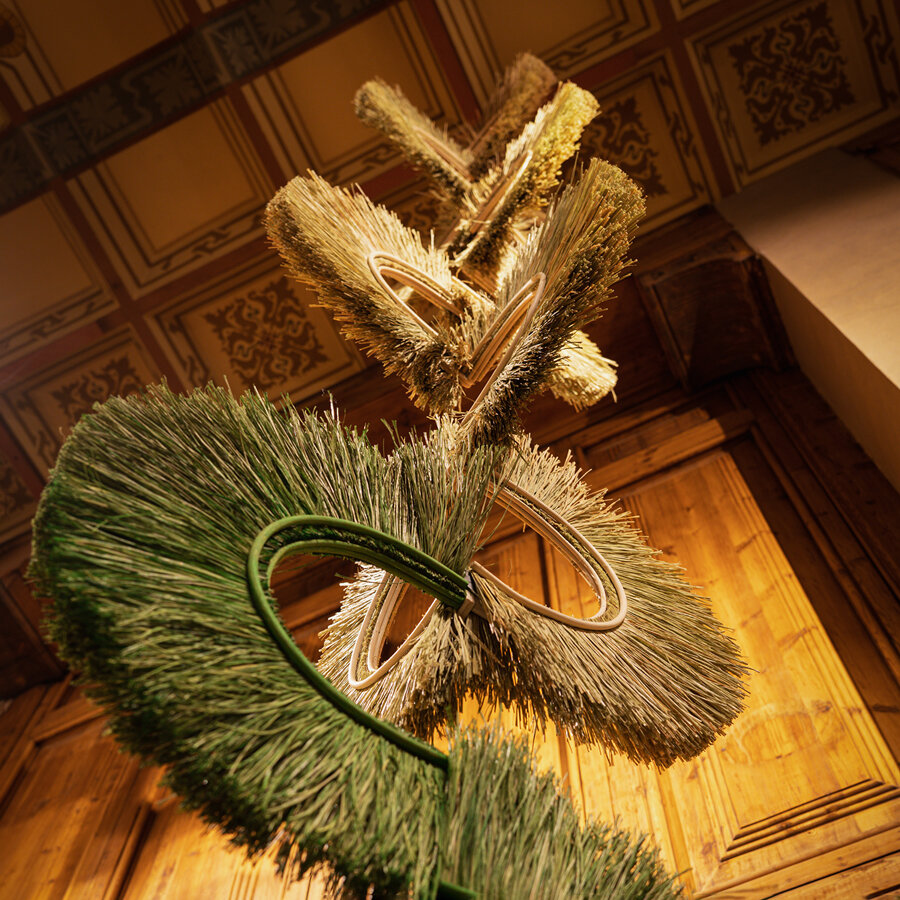PROJECTS
We design and produce unique pieces and spaces.
We are committed to the design and production of pieces made with vegetable fibers and to the setting of domestic, commercial (retail) and contract spaces.
We tailor-make unique pieces conceived to last and we also design and produce limited edition collections and scale models.
We customize designs based on the objectives and needs of our clients: from the beginning, aesthetic and conceptual lines are clearly defined: the endemic fibers of the context are studied, the selection of the fibers to be used and the techniques with which that is going to work.
HOTEL project - REGINA EXPERIMENTAL BIARRITZ HOTEL.
The Hotel Regina Experimental Biarritz, located in Biarritz, is a place where guests can enjoy the scent of the Cantabrian Sea saltiness and feel the sea breeze in their rooms. The sea, omnipresent in this privileged enclave, has been the starting point and the very essence that has woven the guiding thread of this exciting interior design project.
With its impressive 115 years of history, the Hotel Regina, built-in 1907, has undergone a modernization that carefully respects its legacy and the spirit rooted in the local community, steeped in the rich Basque-French culture. The vision behind this renovation is a delicate balance between the Neo-Basque regionalist style and a revitalized Art Deco.
“We wanted to achieve more human proportions”.
Dorothee Meilichzon, the interior designer behind this project, shared her vision of "achieving more human proportions." Faced with a majestic atrium of 12 meters in height, the task was to mitigate the dimensions of the space. The answer: eight custom-designed modular columns, each 4 meters tall. These columns, arranged in an elegant rectangular pattern, are crafted with reed fibers and rattan details that add rhythm and depth to their presence. Each column is crowned with a distinctive sphere, creating a sense of unity and elegance. The strength of these columns is achieved through a metal framework that ensures their sturdiness, and their individuality is manifested in unique details that set them apart from each other.
With the courtyard conceived as a bustling transit point, there was concern that the constant flow of guests could damage these masterpieces. However, a protective finish has been applied to the columns, ensuring their preservation without compromising their beauty. It is also important to note that these pieces comply with all fire safety regulations.
The logistical process of shipping, delivery, and installation was no small task. A specialized art shipping was arranged to transport the 32 modules of these unique pieces, with four modules per column, to the hotel. The installation was carried out meticulously by our experienced blacksmiths, ensuring that every detail was perfectly executed, resulting in flawless and flawless design. This is the level of commitment that the Hotel Regina Experimental Biarritz has to excel in design and the guest experience and that we committed to achieve.
APARTMENT project - OSTATU WINERY
This project is a testament to how a passion for wine can become a hallmark and a unique experience.
La Rioja Alavesa, known for its prominent wine production, is also a territory marked by aridity. Here, the most significant rivers don't flow down from the mountains but instead flow in the form of wine from the vineyards to the glasses and bottles of wine enthusiasts.
This reputation attracts many wine lovers, and then, it captivates them. In the case of the family-run Ostatu winery, numerous enthusiasts venture into its cellars to witness the production and taste its exceptional red wine. The wine day turns into night, and at that moment, visitors choose to immerse themselves in dreams at the accommodations Ostatu provides; establishments dating back to the 17th century that served as inns until 1960. Now, following this project, it also reinforces, highlights, and celebrates Ostatu's identity as a winery and delves deeper into the concept of sustainability.
“A sense of depth and dimension in the surrounding environment”.
The architecture studio View and Verno design the beautifying transformation of the winery's apartments was conceived. On our part, we were commissioned to produce three headrests made of vegetable fibers, along with the apartment's lettering, which play a fundamental role. These headrests, besides their functional role in the bedroom, enhance the style and appearance of each room. It's worth noting that each one incorporates a lighting system that emits a warm and soft light, not only facilitating rest but also enriching the aesthetics of the space.
The headrests, strategically placed, add a variety of effects. In the "Haritza" room, two headrests flank the main bed's headrest, while the third, in the "Eguzkilore" room embedded in the wall, creates a sense of depth and dimension that contributes a three-dimensional element to the surrounding environment.
The result is a cozy space with a natural and minimalist aesthetic. Spacious and bright areas prevail, designed to satisfy the tastes of the most demanding guest. This project is not only a tribute to the rich winemaking tradition of the region but also an example of how design and sustainability merge to create a unique and delightful experience.
HOTEL project - LA ZAMBRA HOTEL.
We would have to travel to the Costa del Sol, to Mijas (Málaga) to see, in situ, our participation in another hotel project. In La Zambra Hotel, a 5-star hotel, with the recipe pursued, concepts like "relaxation, rest, warm textures and natural tones" become essential factors.
Relaxation, rest, warm textures and natural tones.
For this project led by the Esteva i Esteva Arquitectos studio, the objective was to distinguish the hotel. Dressing their spaces with references to culture was one way to do it. Our work began with the production of Andalusian horse sculptures converted into lights to beautify the atmosphere of the hotel's Picador restaurant —the restaurant's design was led by Sandra Tarruellas Interioristas—.
Happy with the result, they wanted to explore new alternatives and requested new concepts of pieces for the hotel. Specifically, some rattan sculptures, two large fiber tableau, some mirrors, and some masks were demanded; and each piece plays a different role in the show.
The playful and dancing wicker sculptures —designed in collaboration with Esteva Arquitectura— greet the guests who pour into the lobby ready to enjoy themselves. Meanwhile, the two “Thäis” fiber paintings—nicknamed after the woman who commissioned them—, immense and deep as they are, overwhelm the most impassive with their dimensions of 2.00 m. x 1.70m. In the rooms, the mirrors —called “the Mirror and its Waves”— vibrate naturally and the masks —the emblematic product of our workshop—, far from hiding the essence of the hotel, enhance it with great virtue.
An EXHIBITION: From Cubiñá to Madrid Design Festival.
When it comes to art, perception and subjectivity lead the meaning people extract from things. We acquire meaning when we, through a dialogue with objects, find a useful place for them within our projects. The exhibition «Intangible Traits», which has taken place in Madrid between February 8th and 18th, has been organized and promoted by MAZDA and SACo —Contemporary Crafts Society— in Madrid, finds its objective rooted in this process of signification.
“An intimate tour through the craftsmanship of excellence”.
This exhibition attempts to reveal the value and usefulness of contemporary crafts, and it seems to have been a complete success, judging how it has been described: “an intimate journey through craftsmanship of excellence […].
Sagarminaga Atelier has had the honor of being invited to this exhibition.
We have come to this exhibition with a new sinuous and curvilinear piece: «Ña bailante». Initially, this piece was commissioned by José de Estudio Estudio for the Cubiña store, an interior design and furniture company. And, initially, the piece was not modular. It was not until receiving the call from Madrid Design Festival that we adapted it to make it modular. The result is this modular sculpture (4.55 m x 1.00 m.). Its purpose is to be used as a suspended decoration piece. Made with vegetable fibers, it stands out for its size, the illusory effect of its modules and the mixture of light and dark colors of each one.
GLAMPING project - WeCamp: out in the open with glamour
Glamping —a word made up of camping and glamour— is a new way of connecting with nature. Pure sensation of hospitality and comfort allied with the peace of exotic places turn glamping into proposals that leave their guests breathless as they did before with the European royalty for whom these pleasures were reserved.
Floodlighting an enriched experience.
The underlying concept was simple, though never easy: to offer a sustainable glamping experience outstanding in comfort. Our workshop intervenes to create various pieces for the "indoor" and "outdoor" camping. In line with the premises, from Sagarminaga Atelier we collaborate closely with the studio in the creation of a collection of large pieces.
The project included three "indoor" pieces of one (1.00 meter x 2.50 meters) for the reception area, which is completed with a room divider that embellishes the entrance (2.00 meters x 2.50 meters). . The outdoor area includes four more cactus-shaped pieces (1.50 meters x 2.40 meters). These pieces, in order to resist the elements, have received special treatments in order to extend the durability and resistance of each piece. Finally, to reinforce the experiential nature of the campsite, several of these pieces have a backlight structure that imposes an atmosphere of ambient light, envisioning an enriched experience.
Project ATOCHA HOTEL MADRID - TAPESTRY COLLECTION BY HILTON
The managers of the Hotel Atocha Madrid Tapestry Collection by Hilton commissioned us in 2020 to design and produce the artistic work that sets the hotel.
We talk about spanish equestrian history, the craft of the esparto-grass artisan and the elegance and simplicity of Japanese craft techniques.
The establishment is located in Madrid's Atocha street, whose name refers to the “atochal” or the esparto field that until a few centuries ago occupied this space. The main premise for the development of our work was that the interiors should reflect the history of the place where the hotel is located and incorporate the simplicity of natural fibers, especially esparto, without losing elegance or exclusivity.
Inside the hotel, in the Tapestry room, we recreate through tools, textures, materials, images and decorative pieces the artisan universe of an craftsmanship workshop. In the rest of the rooms - hall, lobby, common areas, restaurant and rooms - we immerse ourselves through the pieces on a journey that takes us from ancient times to contemporary times.
All the pieces of the hotel are produced with esparto. The fusion of antique replicas, interpretations of equestrian culture, murals and raw fiber paintings add character and exclusivity to the hotel.
RESTAURANT project - ASADOR BOTAFUMEIRO
This year, in 2021, we have been able to participate in a project for a false green ceiling for a restaurant located in Durango, Bizkaia: the Asador Botafumeiro grill.
The owners of Asador Botafumeiro, helped by Lázaro interior design Studio, wanted to design their restaurant to modernize its image and mark a new phase in the business.
We seek to understand the meaning of contemporaneity, we transfer it to the Asador Botafumeiro.
Finding the origin of the owners in Galicia, they wanted to design an experience that knew this place. Importing its gastronomy was one of the ingredients of this recipe. But Galicia has an additional seasoning that characterizes it: its particular culture with vegetable fibers.
Therefore, the objective in this work was twofold. On the one hand, they had to reproduce the Galician artisanal culture in the establishment and, on the other, achieve a renovating effect on the image of the place to create a pleasant and modern meeting place that would invite customers to experience the pleasures that come out of their kitchen.
Under the direction of Lázaro Studio and among the 4 lime walls of Studio 77, we obtained a very special result. As a result of the search for something different, we created a handmade paneling with an impressive geometric motif. We went further, and we applied a brilliant black color to make a contemporary aesthetic that bathed every corner of the place.
RESTAURANT project - ASADOR IBAIONDO
Vegetable fiber made space dividers. Although sobriety is its hallmark, the effect it generates in the space does not leave anyone unmoved and the vision of the restaurant changes completely. It was designed for the project carried out together with the Verno Design studio, for the Asador Ibaiondo, in Maruri-Jatabe, a few kilometers from San Juan de Gaztelugatxe.
A barrier that blocks eye contact and fades the sounds of other conversations.
For this project, exclusive space dividers have been designed and installed in the restaurant's furniture, forming barriers between the tables in the premises. At shoulder’s height, these dividers create a barrier that hinders visual contact between diners. They also fade the sounds of other conversations and echoes from the environment thanks to the acoustic properties of plant fibers —fibers that will not require any maintenance or special care after installation.
The aesthetic result is also instantly noticeable with the backlight system installed. This creates a light effect that bathes the texture of the separator and the atmosphere of the grill. The emphasis applied by this light on each separator has increased the pleasant feeling of in & out of each table.
When we get up from the table we can appreciate a panoramic view of the decoration of the space, where the dividers have their own discourse and, together, create a geometric scheme resulting in a kind of color labyrinth.


























